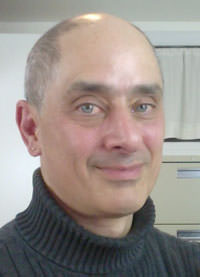Join me for a LIVE ArchiCAD User Group Online Hangout with free ArchiCAD Coaching Q&A
 I have a new plan for how I can help even more users around the world succeed with ArchiCAD.
I have a new plan for how I can help even more users around the world succeed with ArchiCAD.
- Each month I’m going to schedule a free one hour ArchiCAD User Group Hangout
- Every session you’ll be able to ask questions and get free ArchiCAD Coaching
- We’ll meet live via Google Hangouts, which will be a lot of fun
- The session recording will be posted on my ArchiCAD Tutorials YouTube channel
The first live ArchiCAD Hangout will be:
Thursday March 20 at 1 pm PDT (San Francisco Time, GMT-7)
That’s 4 pm EDT / New York, 9 pm GMT / London, and 7 am Friday AEDT / Melbourne.
Click here to join us for this special live event.
I’m going to answer several questions live during the session:
- A beginner question
- A design or modeling question
- A documentation or presentation question
Plus more if we have time…
PLEASE SEND ME YOUR ARCHICAD QUESTIONS – email me at eric@bobrow.com.
I’ll pick the best ones and we’ll have some fun hanging out together!
I hope you can join us. The session will be recorded and posted on my YouTube channel, but it’s more fun to be there live!
